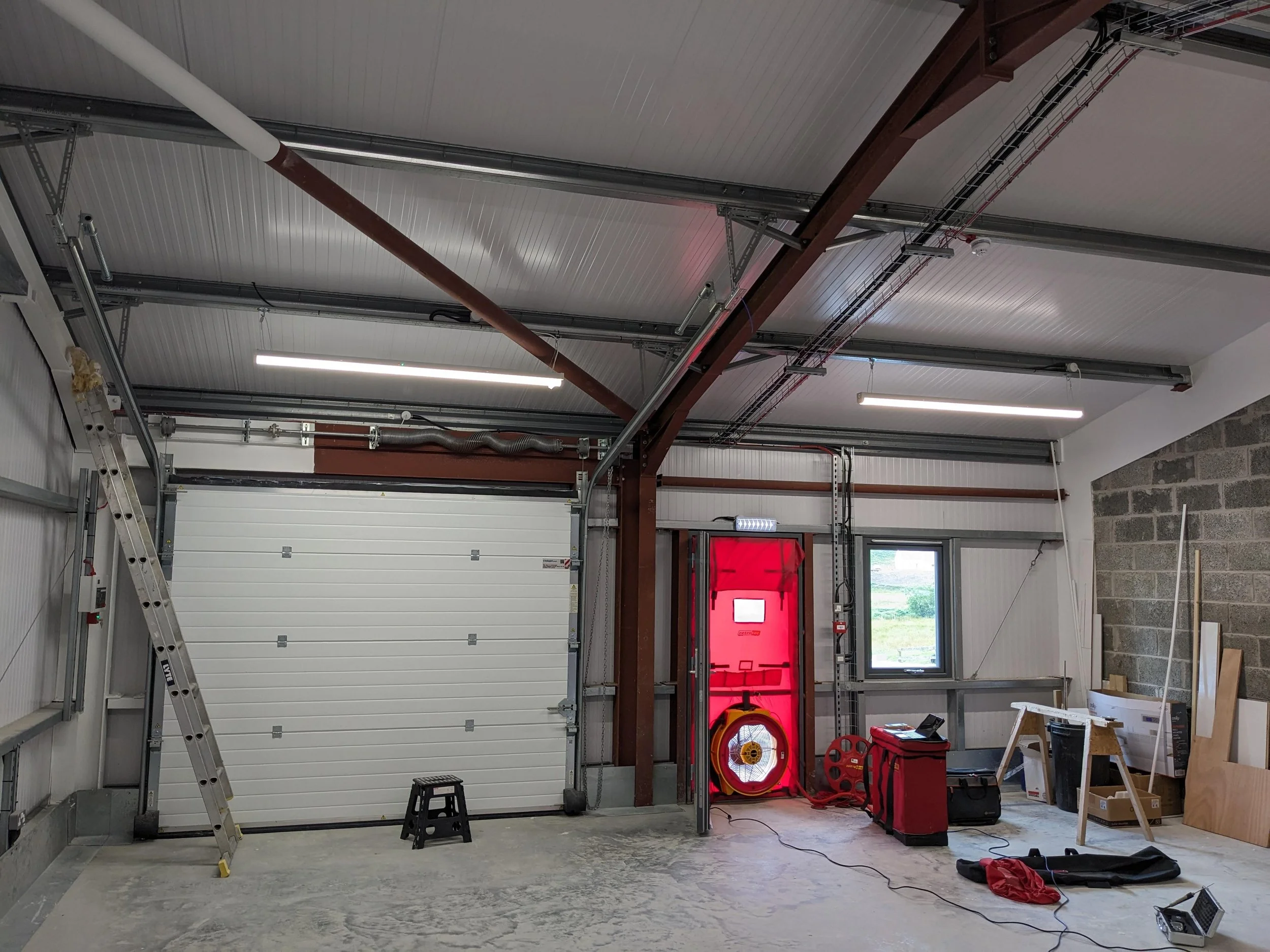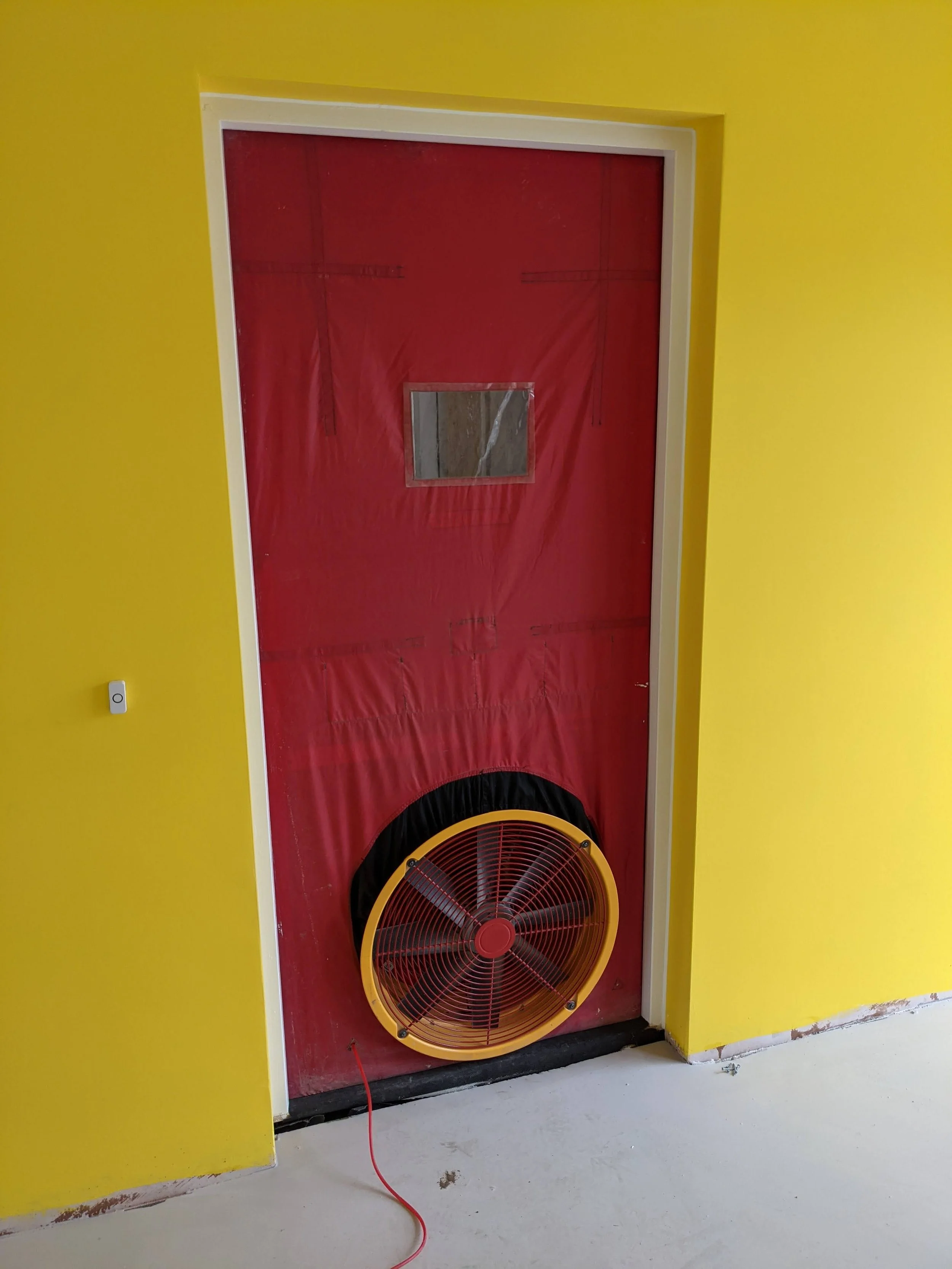Air Tightness Testing
Section 6.2 of the Scottish Building Regulations Technical Handbook recommends that air tightness testing is carried out to each new dwelling. Air tightness testing is used to measure the amount of uncontrolled ventilation or draughts through a building. Reducing the amount of fortuitous infiltration that occurs within a dwelling can play a significant part in reducing carbon emissions by minimising the amount of heated air leaking from the dwelling and the amount of cold air entering the dwelling.
Reducing the overall infiltration rate of a dwelling may necessitate the adoption of continuous mechanical extract ventilation to provide satisfactory air quality within the building. A more airtight building also places a greater need for ‘purpose provided ventilation’ to deliver satisfactory air quality.
The results of an air tightness test will indicate if the dwelling has been constructed and is performing as designed. Where testing indicates that a constructed dwelling has a level of air infiltration leakier or tighter than the design figure, the adequacy of the chosen ventilation strategy should be checked and re-evaluated. This may mean additional works are required so that adequate ventilation will be provided to all parts of the dwelling.
An air tightness test should be carried out by someone who is a member of a competent persons scheme who accredits its members to carry out air tightness tests. Our testers are members of the Elmhurst Airtightness Scheme (EAS), Elmhurst is the largest accreditation body for energy efficiency professionals in the UK.
A summary of the air tightness test procedure is included below.
What does an air-tightness test involve?
The test involves connecting a fan to a suitable aperture in the building envelope (typically a doorway) and pressurising/de-pressurising it over a range of pressure differences. The fan speed is increased incrementally through a range of pressures. Air volume flow rates through the fan (equal to the air leaking through the building envelope) and the pressure difference across the building envelope are recorded at each fan speed. The air permeability is then calculated by drawing a trend line through the various readings and reading the air flow at a pressure difference of 50 Pa (pascals), corrections are made for temperature and barometric pressure.
The condition of the building/dwelling is in before and during the test is important as they can influence the result of the test. As we are measuring the amount of uncontrolled ventilation though the building, controlled ventilation in the form of mechanical extracts or trickle vents are closed or temporarily sealed for the duration of the test.
Why measure air leakage?
Air leakage and infiltration can be linked to air quality occupant comfort and the energy and carbon performance of buildings; they are also a useful indicator of overall build quality. In many situations, air leakage testing is the only test of actual performance which is carried out on a completed building.
Reasons for measuring air leakage in buildings include:
Improving the thermal performance of a building; removing paths for heat loss within the construction which bypass the thermal insulation.
Avoiding occupant discomfort; preventing localised draught discomfort for people located near areas of leakage.
Improving indoor air quality; preventing polluted external air from entering a building.
Reducing the risk of fabric degradation; infiltration can result in moisture-laden indoor air moving into cold cavities leading to condensation and eventually mould or rot.
Help control ventilation; infiltration affects the performance of natural and mechanical ventilation systems in buildings, either providing too much or too little make-up air and generally making systems inefficient or unreliable.
Sizing space heating and HVAC systems; uncontrolled ventilation has an impact on the sizing of HVAC systems and in some cases, infiltration can be so great the HVAC system cannot provide comfortable conditions during extreme seasonal weather.
-
Prior to arranging a test, the building or parts of a building under test should be complete. Particular attention should be paid to the following:
All drainage traps should be filled with water.
Incoming/outgoing service penetrations have been made and have permanent sealing works completed.
External doors, including internal garage doors, are fitted with seals and closed as necessary.
External windows are fitted with seals and window vents in place.
Sockets, light switches and light fittings including downlights should be fitted.
Heating systems should be installed.
Ventilation systems such as DMEV fans or centralised mechanical extract units should be installed.
Testing is also dependant on wind speed as the test cannot be carried out if the baseline pressure difference between inside/outside is too high (>5Pa). As a result if weather conditions aren’t suitable it may be necessary to reschedule.
-
An air tightness test should take around an hour and a half to complete but may be up to two and a half hours for larger buildings. Access to the building should be limited during the test as the external doors and windows must remain closed during the test.
-
Air tightness testing starts at £225+VAT for a one bedroom flat. The price increases depending on the size and complexity of the building (vaulted ceilings/dormer windows etc). We offer discounts for carrying out multiple tests on the same visit and if air tightness testing is being carried out in addition to sound testing. Get in touch with your requirements or site details and we can provide a tailored quote for your project.



