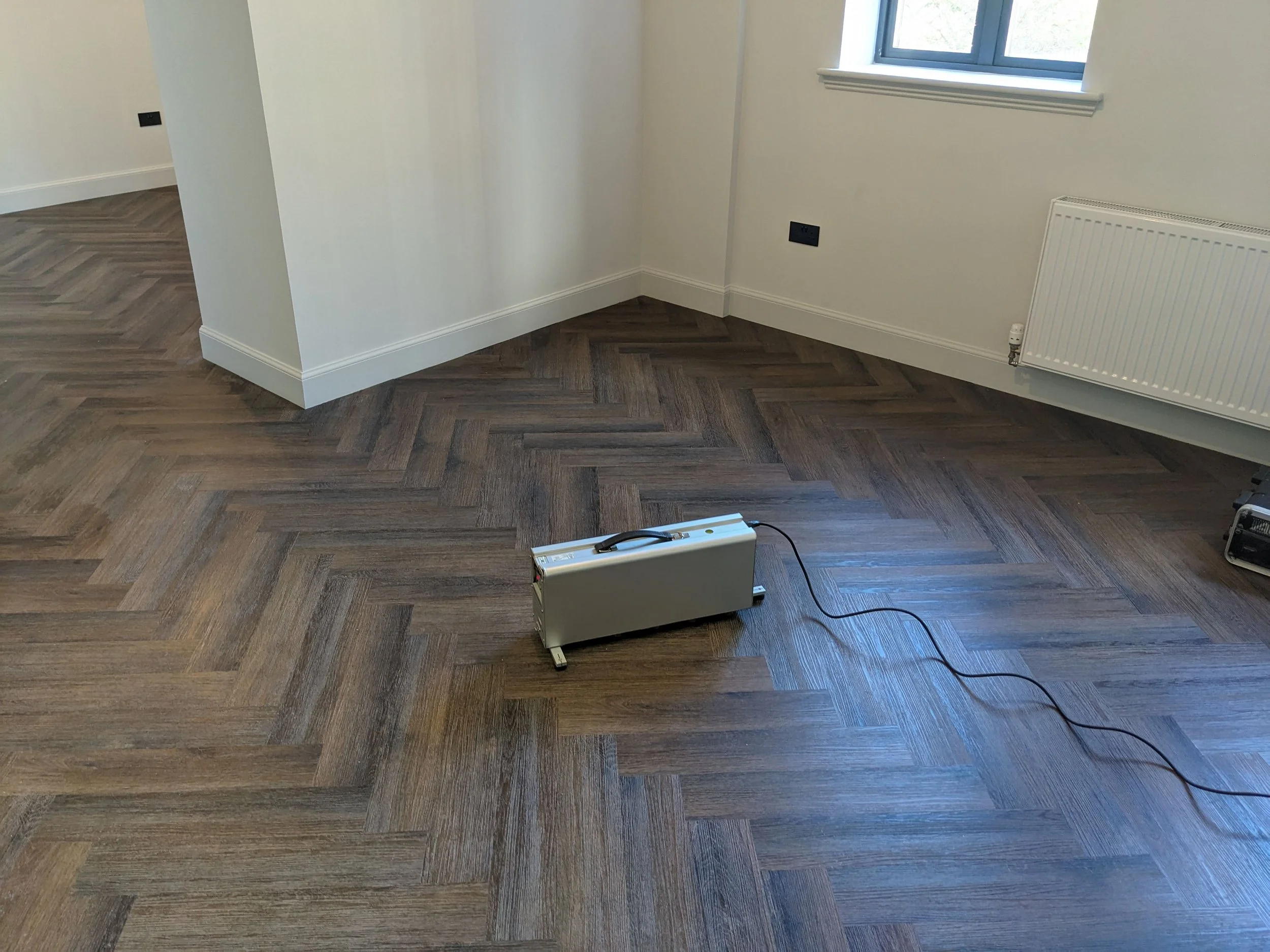Sound Insulation Testing
Section 5 of the Scottish Building Regulations Technical Handbook requires that attached buildings are tested prior to completion to confirm they meet the minimum performance standards for sound insulation. The building contractor normally arranged for sound insulation to take place near the completion of the project by persons that are suitably qualified and can demonstrate relevant, recognised expertise in acoustics for sound insulation testing of buildings.
Test results are then forwarded onto the relevant inspection body (usually building control) who can then issue a completion certificate. Test failures will require the partition to be upgraded and re-tested to confirm the required improvement has been achieved.
We are members of the Sound Insulation Testing & Measurement Association (SITMA) which is a UKAS accredited certification body that operates a registered testers scheme and accredits its members to carry out testing, ensuring they have the necessary knowledge, skills and abilities to perform their job competently with emphasis on adherence to recognised standards and procedures.
A summary of the sound insulation test procedure is included below.
Airborne Sound Insulation
Airborne sound is sound which is propagated from a noise source through the medium of air, for example speech or TV/radio noise. Airborne sound insulation tests are carried out using a dodecahedron loudspeaker attached to an amplifier which emits a broadband pink noise signal to act as the source sound. A calibrated sound level meter is then used to measure the sound levels in the source room with the source running in one-third octave bands across a range of frequencies, this is then repeated in the receiving room directly adjacent to the source room.
The difference in sound level between both rooms is used to calculate the level of sound insulation provided by the test partition (party wall or floor) as a single figure rating which can be compared against the relevant standard. As the result is based on a level difference the higher the resulting number in decibels the better the performance. On-site airborne sound insulation is given in DnT,w (weighted standardised level difference).
The background noise level and reverberation time in the receiving room are also measured and if required a correction is applied. Although testing is typically carried out in empty rooms, a correction is applied to the result as if the test had been carried out in a typical furnished room.
Impact Sound Insulation
Impact sound is sound which is propagated from a noise source through a direct medium, an example would be footfall or furniture being moved across a floor. Impact sound insulation tests are carried out using a standardised tapping machine which is placed on the upper floor surface and the noise level is measured using a sound level meter in the lower room.
The noise levels recorded in the receiving room with the tapping machine running are also corrected for background noise/reverberation and used to calculate a single figure rating like the airborne test which is compared against the relevant standard. As the result is based on an absolute level then the lower the resulting number in decibels the better the performance. On-site impact sound insulation is given in L’nT,w (weighted impact sound pressure level).
Should a sound test fail, the next steps will be to work out the reason for the failure and formulate a strategy to resolve it. DB Acoustics can provide diagnostics for sound test failures to determine construction defects or issues with flanking transmission that might limit the acoustic performance of the wall/floor and provide advice on how to resolve these and achieve a pass.
-
Prior to arranging a test, the parts of the building or rooms either side of the separating wall or floor should be complete. Particular attention should be paid to the following:
Wall finishes should be complete, including skirting being in place. This does not include decorative finishes such as paint.
Floors should be bare, testing cannot be carried out on carpet.
External/Internal doors should be fitted and closed with door seals.
Windows should be fitted with trickle vents in place.
An electrical supply should be available in the test plots at 240v (testing can be carried out with a 110v supply with prior agreement).
Site workers should not enter the plots for the duration of the test.
Noise within and surrounding the test building should be limited for the duration of the test (plant/tools etc).
-
A separating wall test should take around an hour and a separating floor test should take around an hour and twenty minutes. Access to the test plots should be limited during this time as hearing protection will be required when the noise source is operational.
-
Sound testing starts at £250+VAT for a separating wall test. We offer discounts for carrying out multiple tests on the same visit and if sound testing is being carried out in addition to air tightness. Get in touch with your requirements or site details and we can provide a tailored quote for your project.


